A five-story commercial building, C&A One caters not only to the aesthetic surrounding with its distinctive design but also brings in a plethora of commercial opportunities for the city. The property offers highly efficient office floors ranging from 203 sq. ft. to 4000 sq. ft. on every floor to cater to the unique needs of every tenant. One offers state-of-the-art facilities to open up a world of top-tier cafes, offices, clinics, and retail stores in the flourishing city of Mangaluru.
The structure, covered with its glistering appeal and the boundaries of rawness with its dark matte concrete, is designed to create a new landscape for its urban facade. The juxtaposition of its design, environment, and materials creates uniqueness to this commercial space giving a path to the monochrome.
The global-benchmarked workspaces at C&A One provide a world-class work ecosystem where everything works with clockwork precision, and is designed for optimum efficiency. The makers of C&A One believe that peak productivity is an outcome of efficient systems at work, and the property is designed to reflect this very ideology.
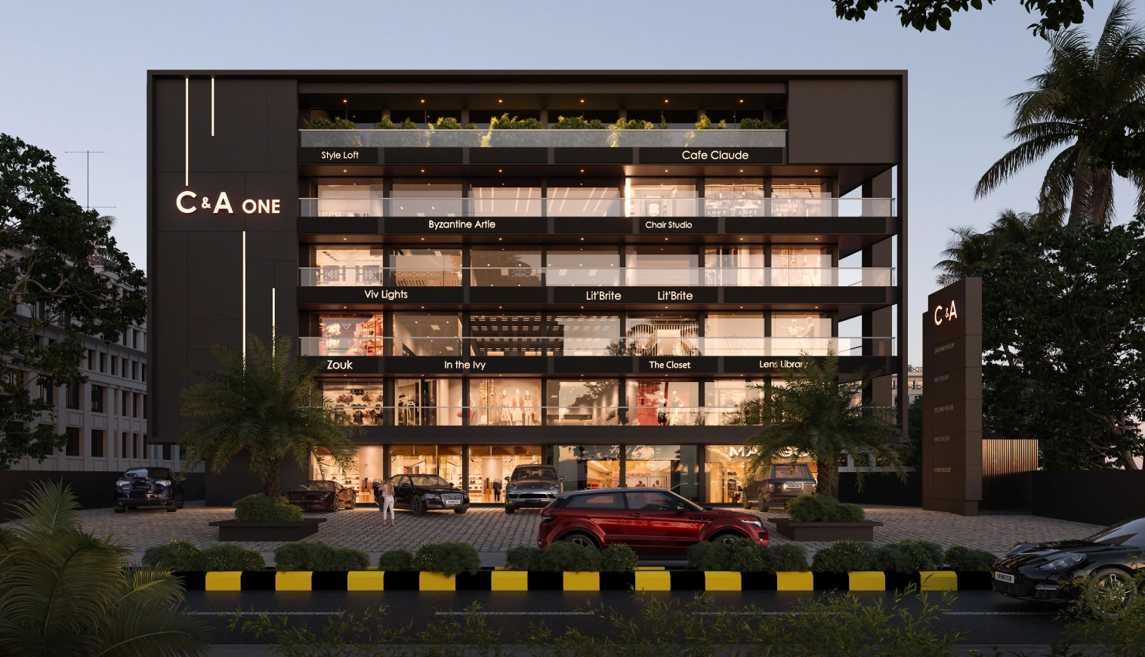
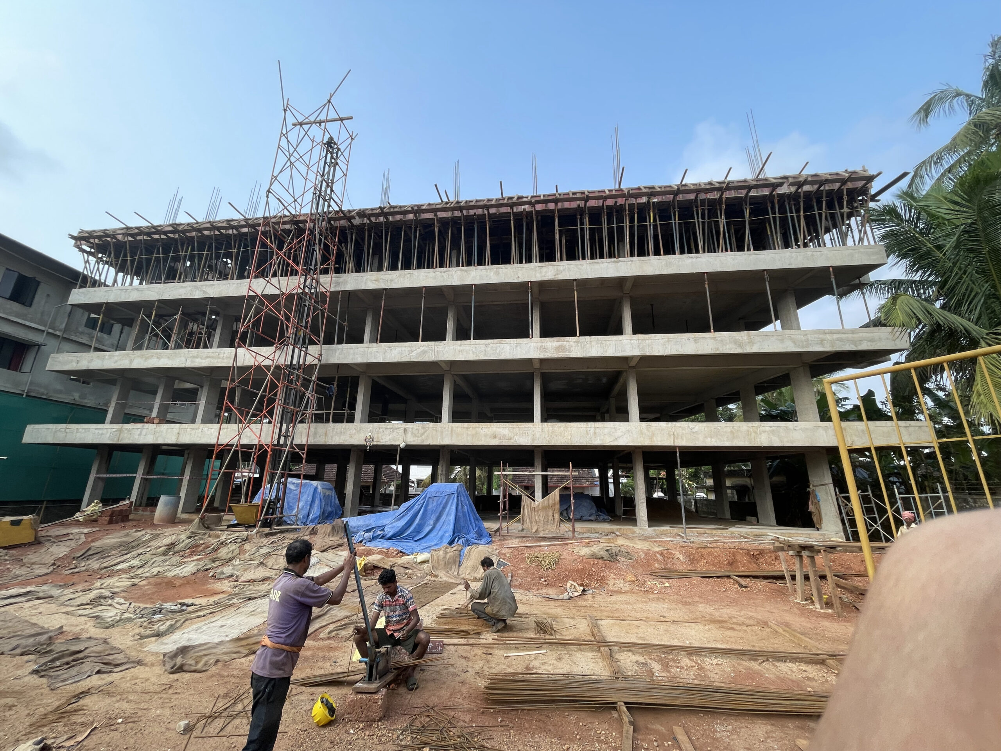
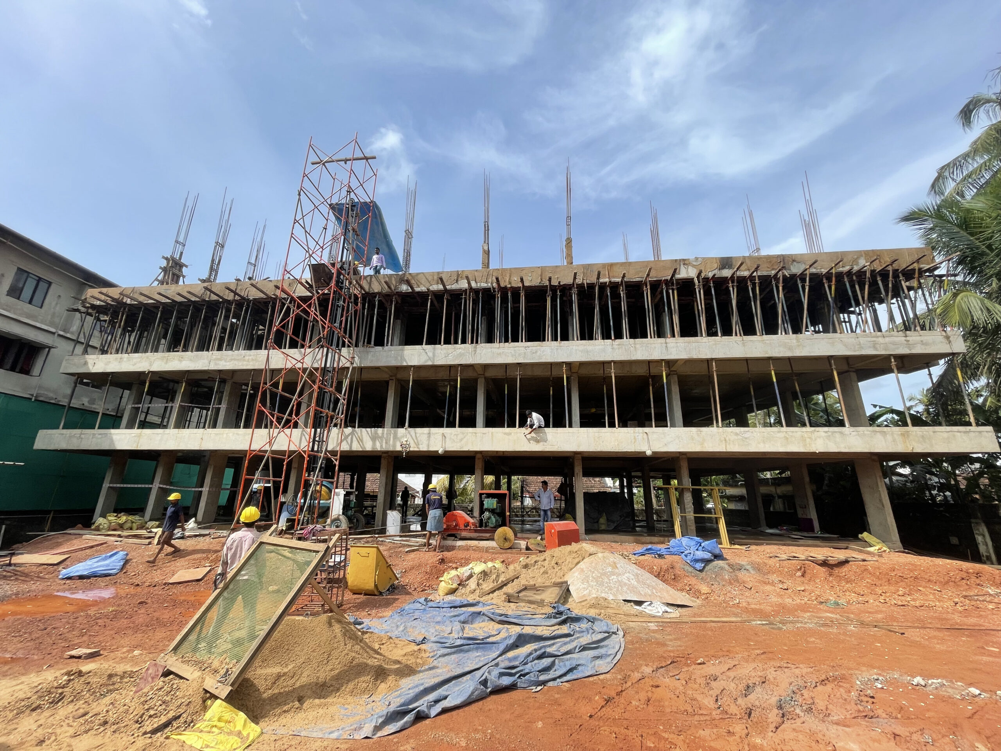
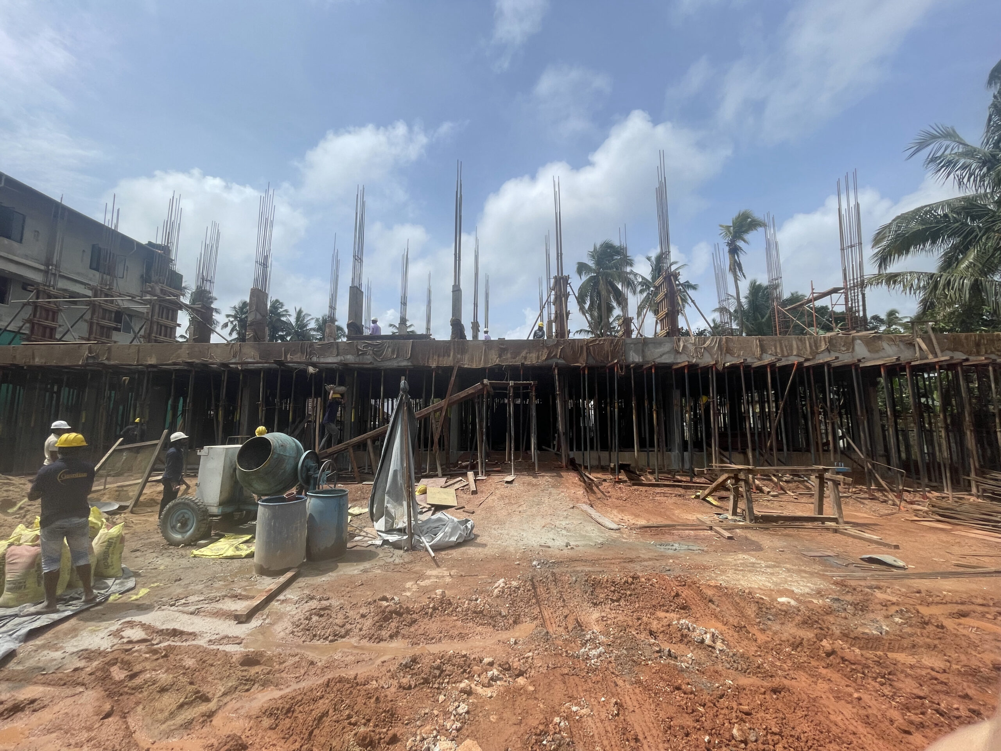
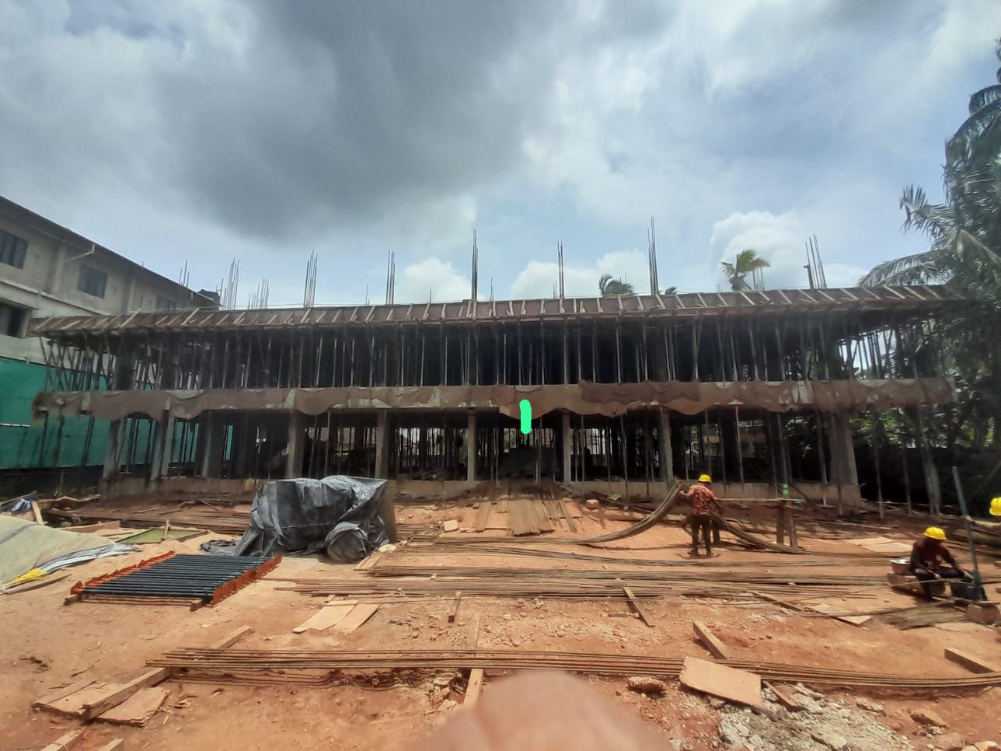

1.5 kms
12 Kms
8.8 Kms
4.5 Kms
4.5 Kms
Copyrights 2024 © | All rights reserved. Designed By NOVO